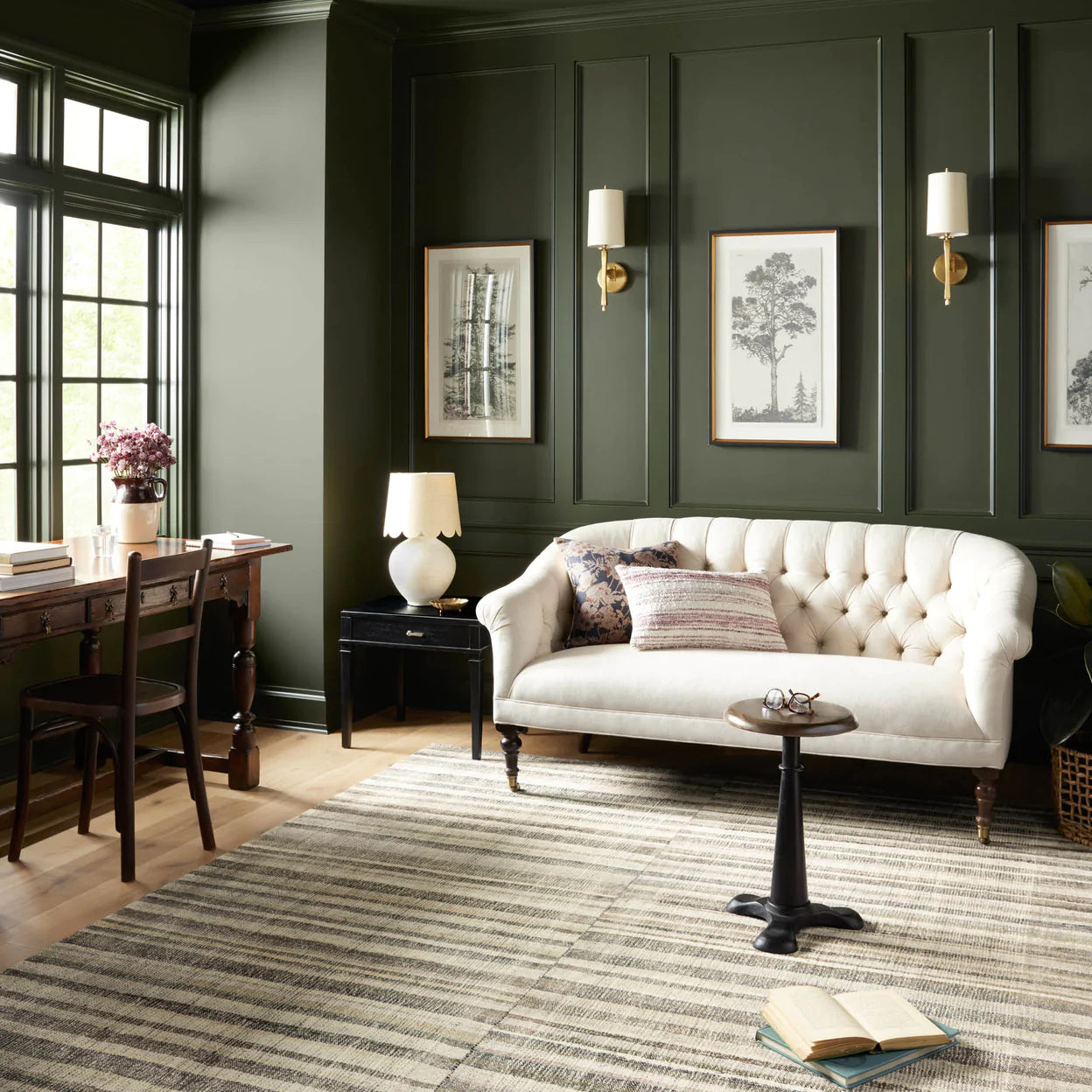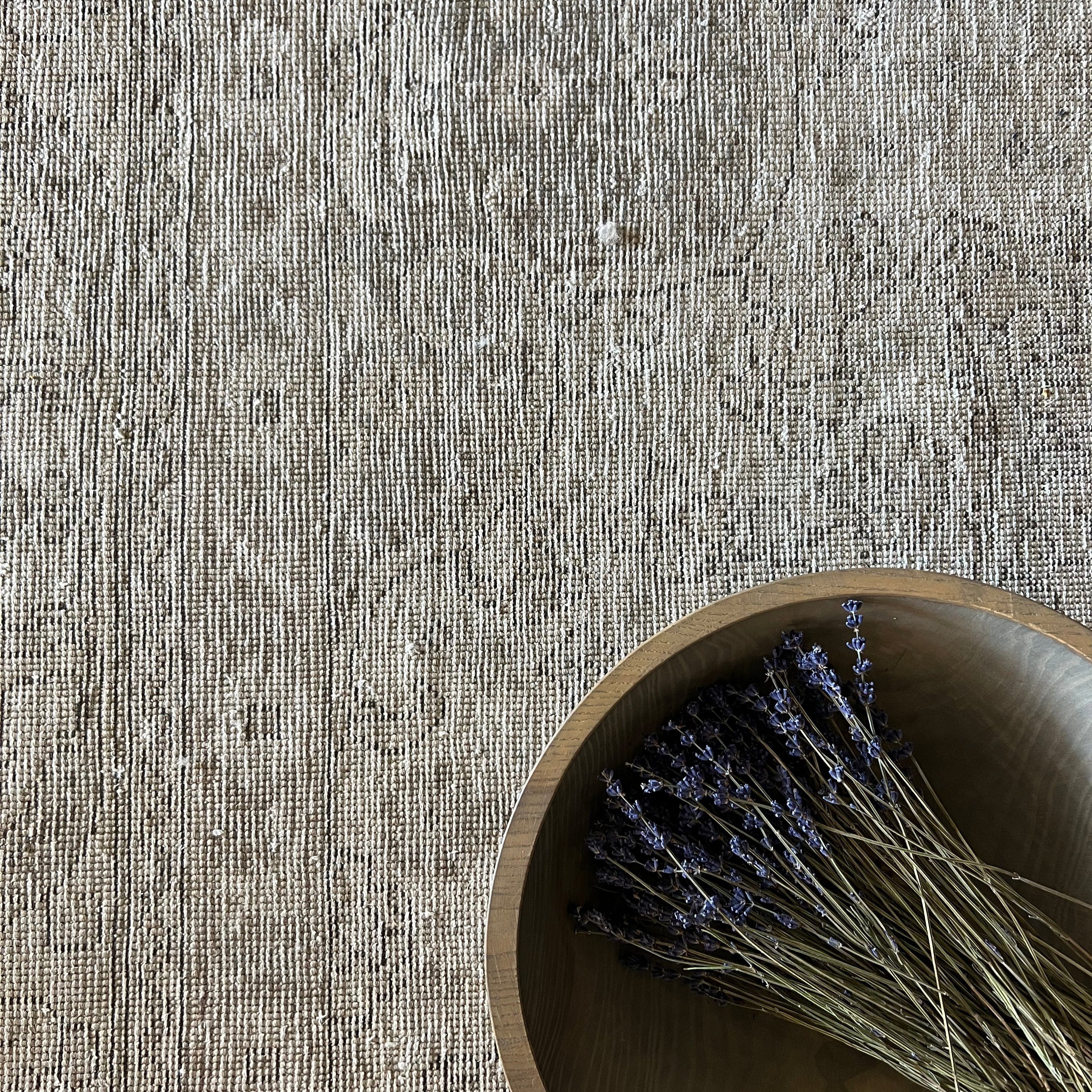
We have quite the refreshing before & after coming your way. While the original kitchen was spacious, it wasn't functioning the way our client imagined. Many of our clients are very creative themselves and we feel honored that they ask our opinion!
This home's original layout included a formal dining room that was most commonly used as a laundry station, the existing laundry room was small and a walk through space from the garage. and the curved stairs while gorgeous started to feel a bit too 90's.
We worked with her drawings from the contractor and cabinetry experts to make sure symmetry, smart storage, and overall aesthetic didn't get lost in the execution. Our client had connections in the trade and as soon as she decided she wanted to source marble we were cheering her on!



While the remodel was under way, we began dreaming and scheming for the living room. The sectional was the biggest decision -- our client loves minimal, clean and fresh. We knew we didn't want to start filling the room with too much furniture. An 8' sectional wasn't going to provide the type of seating that a famiiy of six needed.
Contrary to popular belief -- oversized sectionals can make small rooms feel bigger. One of my favorite articles that demonstrates this is from the holy grail of Architectural Digest: read the article here.
So we went big -- a 11.5" long sectional with an 8' return with dreamy bench cushion seating (meaning that you have one long seat cushion instead of multiples). We slipcovered it in a dreamy oatmeal linen (washable and ethereal). The sectional is Cisco Brothers. We customized this from the original line -- bonus points if you can figure out how!








